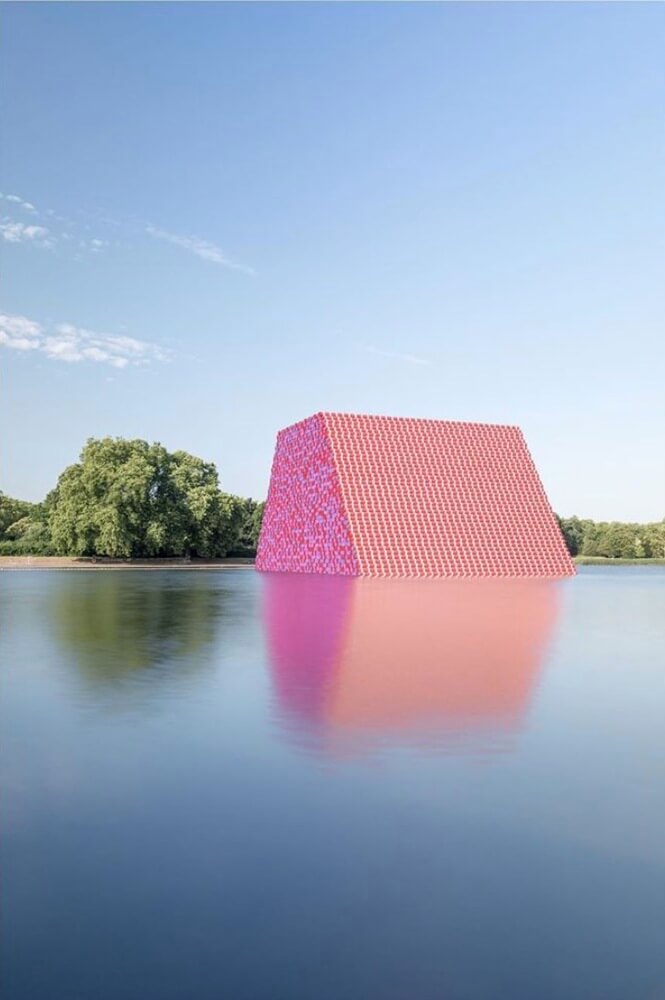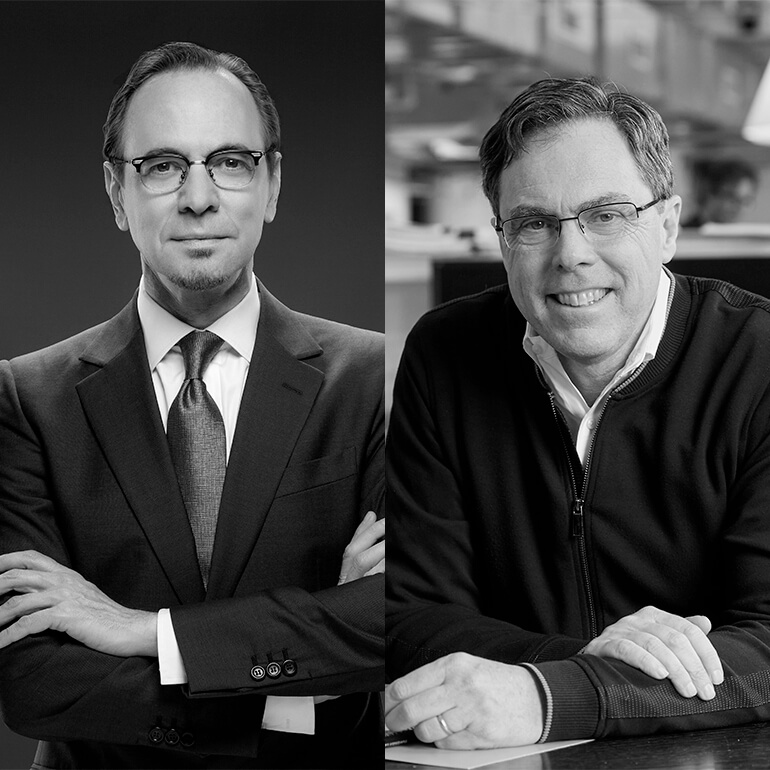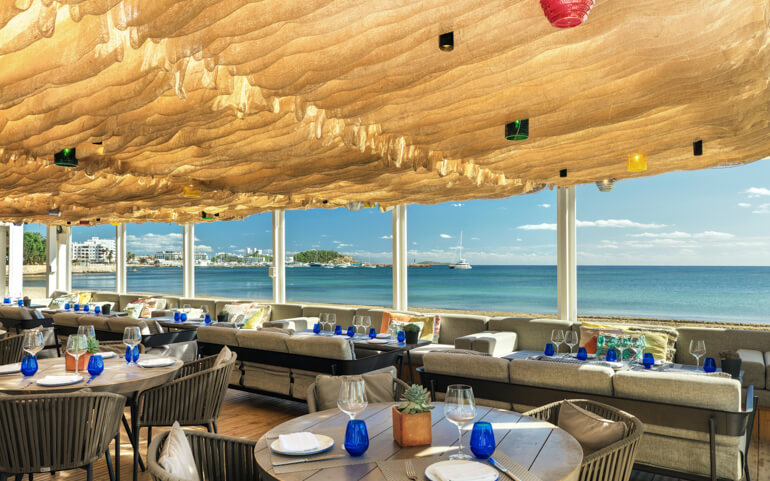World Photography Day: 10 Emerging Architectural Photographers to Follow in 2020
To celebrate World Photography Day, we’ve gathered a list of 10 BIPOC architectural photographers from around the world who are worth knowing – and following on Instagram.
The following names have also been recognized in two open lists that are constantly being updated in order to promote diversity in the photography industry: Diversify Photo and BIPOC STUDIOS. The idea behind these platforms is to allow Architects, Designers, Creative Directors, and art consumers in general, to discover photographers that identify themselves as Black, Indigenous, People of Color, available for assignments and commissions.
Taiyo Watanabe
Francesco Russo
Frank Frances
Sahar Coston-Hardy
Kelly Marshall
Dark Crustacean
Rayon Richards
LeShon Lee
Mike Morgan
Izaiah Johnson









